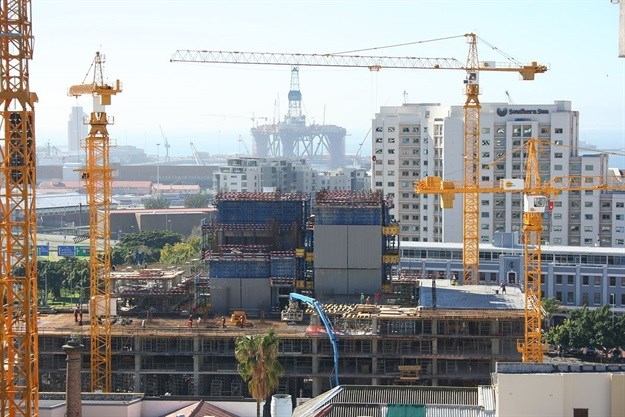Greening Cape Town's skyline
And although it does make a statement - in this case to sustainability and design innovation - the blue-green glazed exterior of Portside enhances the hues of the mountain on one side and the Atlantic on the other, rather than detracting from them.

Inner city rejuvenation
Now the tallest building in Cape Town at 139 metres, Portside is situated in the Foreshore precinct and is one of the recent projects aimed at rejuvenating the central city. Another was the recent facelift to the Media 24 building, while the iconic triangular structure of what used to be Safmarine House is being converted into a hotel and luxury apartments.
Back to Portside. The property is a R1.6bn joint venture between Old Mutual and FirstRand. Its 34 floors comprise 57,000m2 of office space, basement and podium parking.
The building is split between the two owners. It is home to various divisions of FirstRand, namely FNB, RMB and WesBank, as well as its asset management arm Ashburton, while Old Mutual is leasing out the offices and retail outlets on its side.
Environmentally-friendly features
It's not only its height that Portside is famous for, it also boasts a 5-star Green Star ranking from the Green Building Council of South Africa, the only high-rise construction to hold that distinction on the continent.
Amongst its environmentally-friendly features are:
- Motion-sensor heat, ventilation and air-conditioning (HVAC) and LED lighting that switch off automatically when the space is unoccupied.
- 70 parking bays for hybrid or alternative fuel vehicles, 16 of the bays have electric car chargers and 26 more wired for future use.
- Double-glazed windows to increase the use of natural light and reduce the heating load.
- Facilities to harvest, treat and re-use rainfall, HVAC bleed and greywater for toilets, urinals and HVAC cooling tower make-up water.
- The façade - 99% of which can be disassembled to be reused or recycled.
- 227 bicycle spaces and a clear cycle route, change rooms with showers and lockers, some with bicycle battery chargers.
Building innovations
However, it's in its construction where Portside shows true concessions to sustainability.

Given the size and scope of the project, it would be impossible to build without reinforced concrete. Yet, given the large carbon footprint of conventional concrete and its primary component, cement, it would seem to be out of keeping with the green aspect of the project.
So the design team implemented several measures regarding the reinforced concrete specifications - including a high percentage of cement replacement fines. This was sourced from industrial waste - primarily corex slag, which is a by-product of the smelting process, and also some pulverised fly ash (a result of the coal combustion found in power generation plants). Another prerequisite was that the reinforcing steel be manufactured from at least 90% recycled content.
The total amount of original cement used was almost 12,000,000kg with the cement replacement fines used totalling 10,352,156 kg - resulting in a 46.3% cement replacement with industrial waste products.
Portside illustrates that commercial buildings don't have to be energy-guzzling monstrosities, but through clever design and careful planning, can result in aesthetically pleasing, green landmarks.
About Nicci Botha
View my profile and articles...